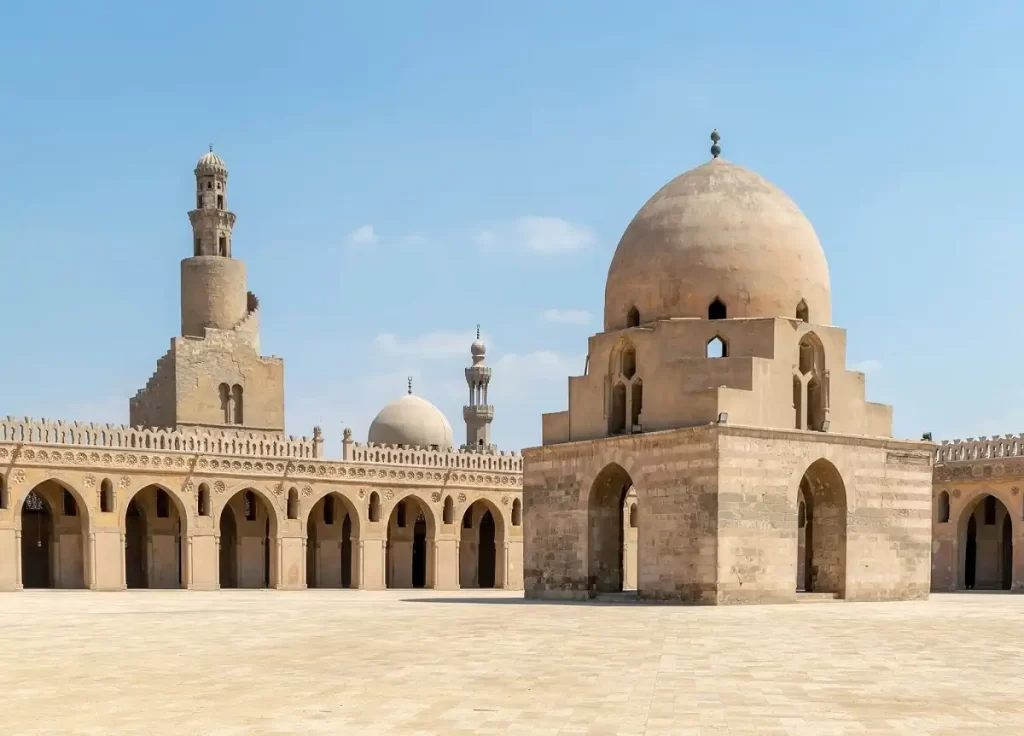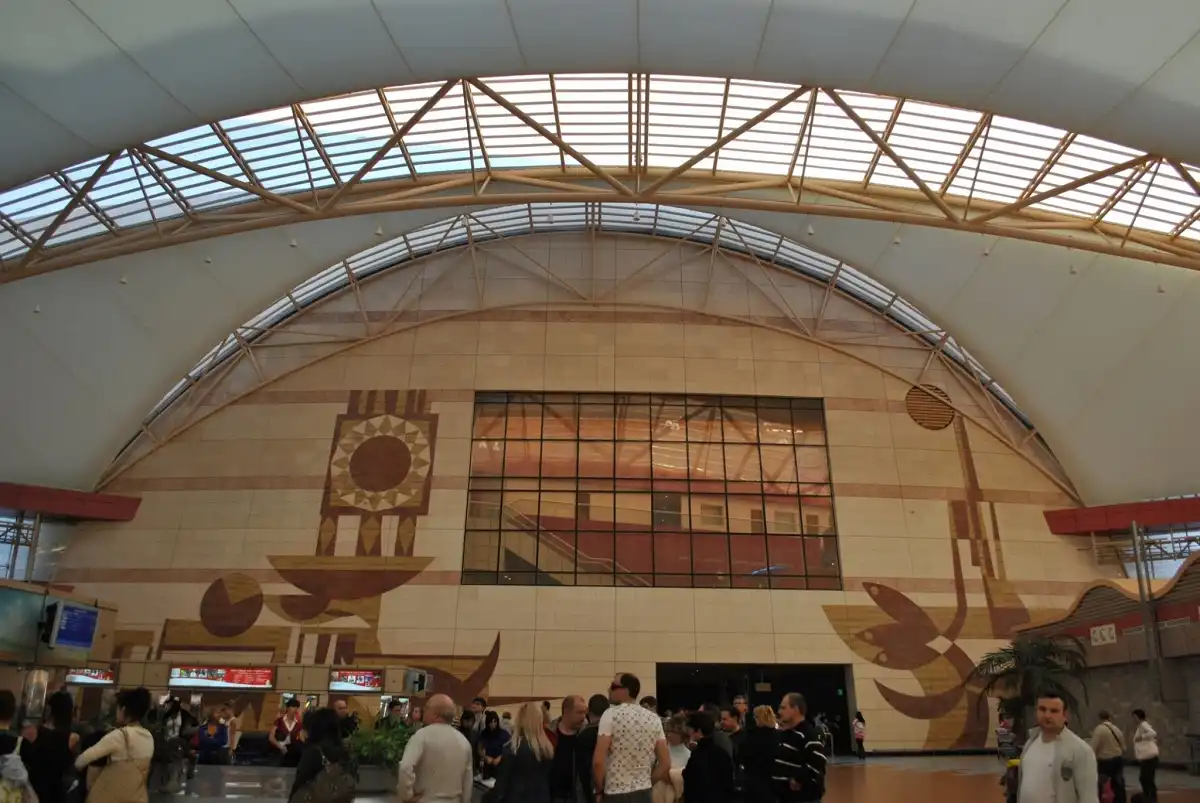
Ibn Tulun Mosque
[ez-toc]
The magnificent Ibn Tulun mosque, the origin of inspiration and invention as seen throughout history, stands out among the many outstanding magnificent specimens of Islamic heritage and culture that can be seen across the golden city of Cairo. The mosque not only altered architecture throughout the entire Islamic world but also across international boundaries and among various cultural groups.
History of Ibn Tulun Mosque
The Ibn Tulun Mosque is regarded as the best-preserved mosque in Egypt, the oldest surviving, operational Islamic landmark in Cairo, and one of the most significant architectural and historical achievements of Muslim civilisation. It was constructed by Emir Ahmed Ibn Tulun, who controlled Egypt from 868 to 883 AD while the Abbasid Caliph was in power. The mosque was created by renowned Christian Orthodox Egyptian architect Saiid Ibn Kateb Al-Farghany. He established Al-Qata’I, a new city, on a rocky outcrop thought to be the landing spot for Noah’s Ark after seizing control of Egypt. The building of a palace complex, a hippodrome, a spiral minaret, and a sizable mosque bearing his name was finished in May 879 CE.
Components of Ibn Tulun Mosque
The Ibn Tulun Mosque is not just any mosque; it is one of the world’s largest, oldest, and best-preserved mosques, containing an incredible amount of early Islamic history, appeal, and grandeur. The third-largest mosque in the world, Ibn Tulun mosque is constructed on a floor area of 26,318 square metres. Ibn Tulun was inspired by the historic Samarra mosque in his native Iraq as well as by the historic Lighthouse of Alexandria, which is depicted on the minaret. The mosque was built around a courtyard in the Samarran style with Abbasid additions, and it has one covered hall on each of its four sides, with the main one facing the qibla, or the direction of Mecca.
The mosque is square in shape, 162 metres long, has 42 doors altogether, and is divided into three main parts: the praying hall, which houses the magnificent mihrab and minibar, the exquisitely decorated courtyard, and the open extensions (wall battlements), which encircle the mosque and serve as a wall separating it from the outside world. Some remarkable embellishments in carved plaster and wood adorn the mosque and the arches of the courtyard. The mosque’s interior decoration was extraordinary because it combined floral and geometrical patterns on the windows and arcades, and some of the motifs date to the Hellenic and Sassanian eras.
The inside window frames, the mihrab, and the high section of the walls of the Ibn Tulun mosque all had wonderful calligraphy. The 170-foot-tall minaret, which is modelled after the minarets of the renowned city of Samarra, is the only one of its sort in Egypt and has a lovely spiral stairway encircling the outside. Throughout its history, the mosque has undergone a few restorations, most recently in 1890 when the entire structure was fully renovated.
The Architecture Influence of Ibn Tulun Mosque
Since the Ibn Tulun Mosque was the first known instance of the systematic adoption of piers to carry the arcades and the roof as an alternative to columns, it stands out as a rare instance where Europeans openly acknowledged their profound influence on the development of architecture outside of Islamic boundaries. The mosque was also the first structure to make systematic and constructive use of the pointed arch. The pointed arch, wall battlements, and piers all played crucial roles in the development of Gothic architecture.



